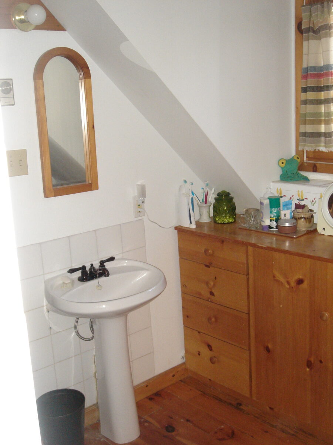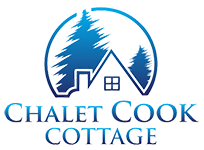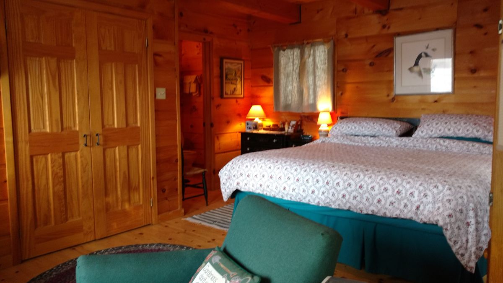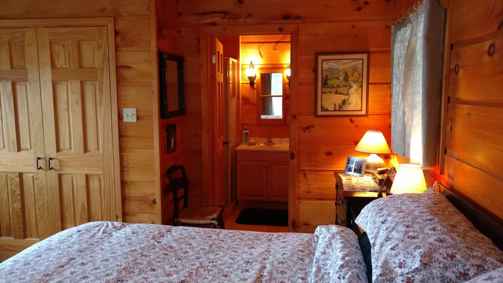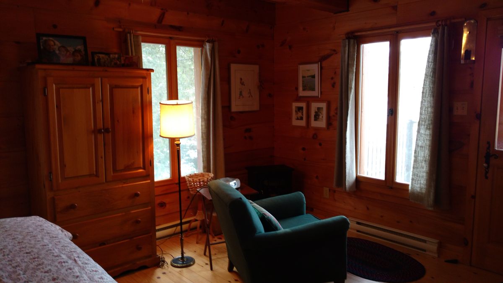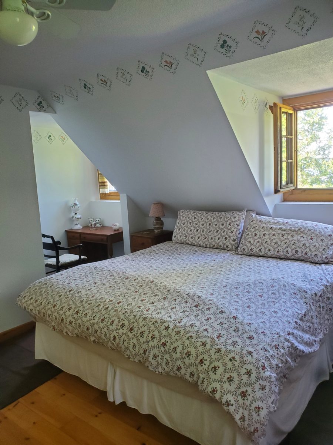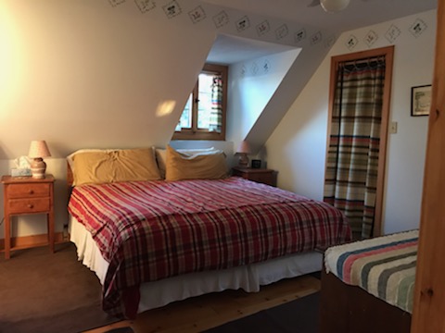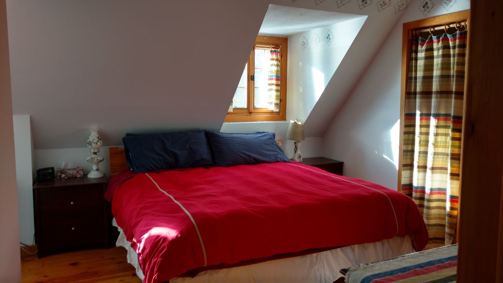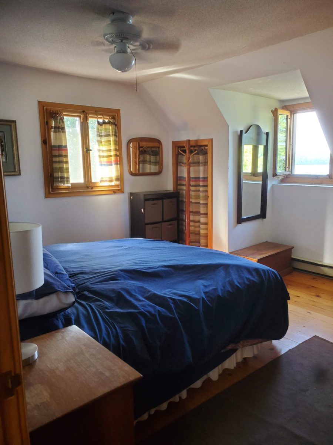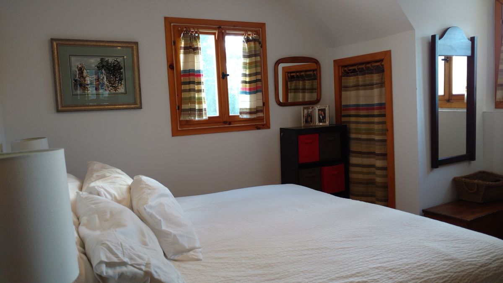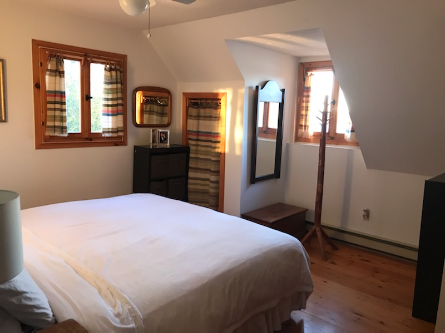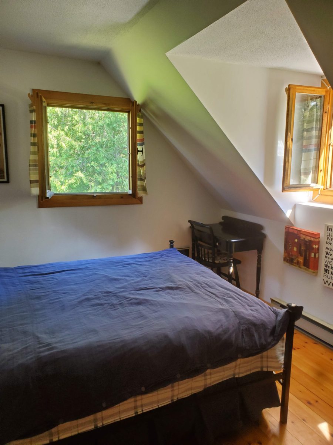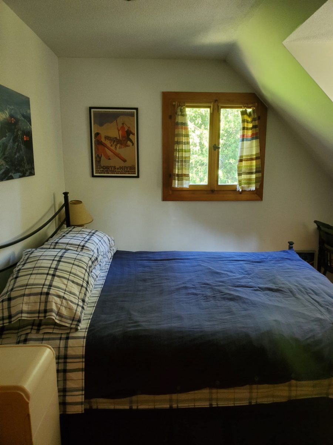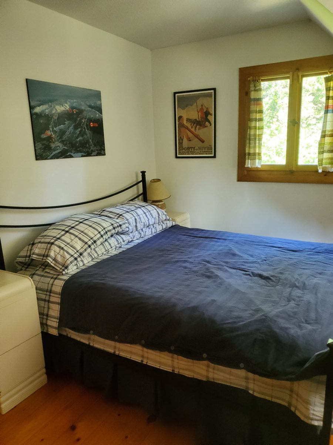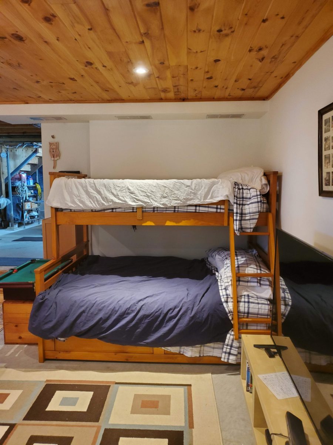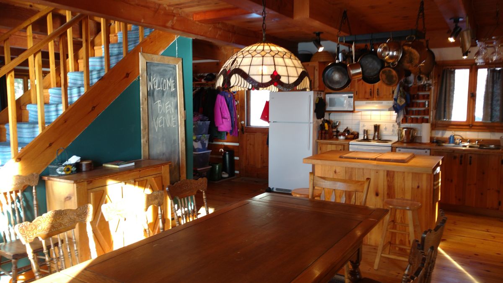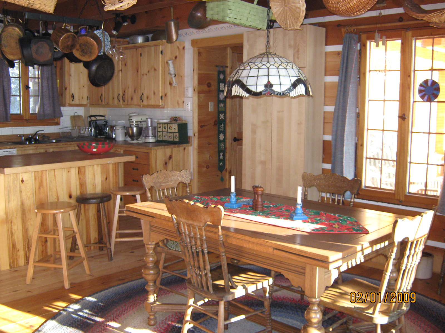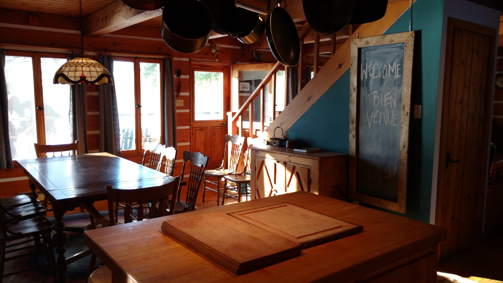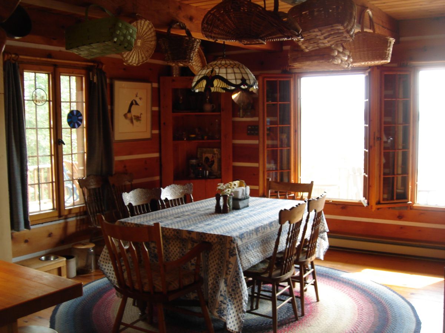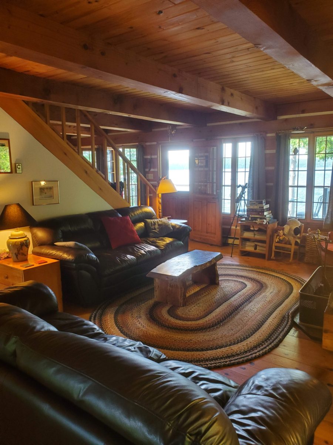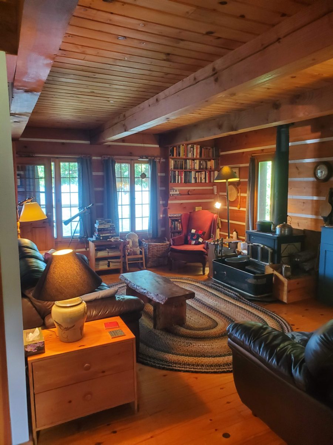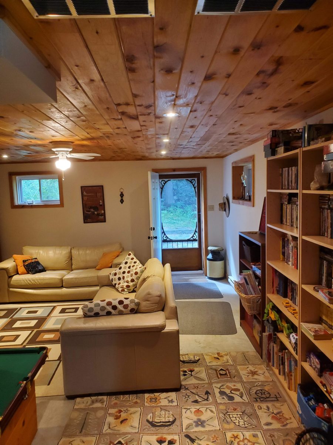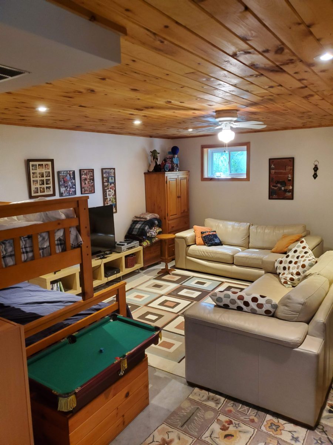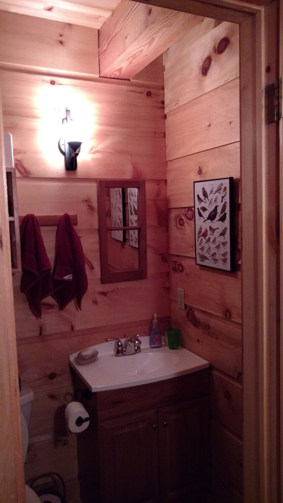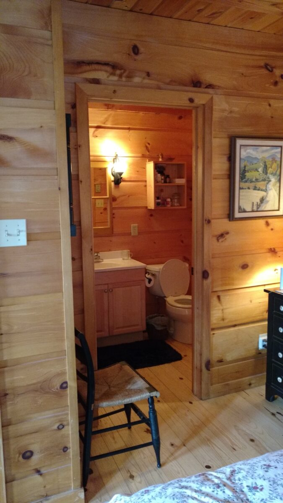Accomodation & Amenities
Bedrooms and more
Bedrooms
Baths
Guests
Master bedroom with en suite bathroom
On the main floor, you’ll find the master bedroom. Stretch out on the king-sized bed and enjoy superb views of the lake and woods.
This bedroom includes an en suite bathroom with shower. Settle in to the oversized armchair next to the electric fireplace or take advantage of your private entrance onto the deck to score the hammock or the best view Adirondack chair view before anyone else even makes it outside.
Upstairs King bedroom, north with desk
Head up to the second floor and hang a left to find the north bedroom overlooking the lake and woods. Relax on the king-sized bed or take a load off and collapse in the wing chair.
Tucked into a hidden nook of this bedroom is a desk where, if needs must, you can set up that laptop. To make up for it, open the nook’s window and listen to the loons call during that unavoidable Zoom call.
Full kitchen
Designed by our food professional (cooking school owner, cookbook author, food journalist, catering company owner) mother, our open concept cottage kitchen boasts a full assortment of culinary requirements, including a roomy maple-topped island with a fabulous view of the lake. Of course, we offer the usual kitchen appliances – stove, fridge, dishwasher, microwave and a spare drinks fridge and freezer in the basement.
In our kitchen, you’ll also find four types of coffee maker (we love coffee), a stand mixer, food processor, blender, panini maker, waffle iron, pots and pans galore, baking sheets, casserole dishes, roasting pans, a kettle and more. Have fun!
Dining room
Our family dining room table has hosted many incredible meals, filled with laughter. We wish you the same.
In it’s standard length, the table seats four comfortably. To extend the place settings to seat six or eight, at either end of the dining room table, pull the hidden leaf out from under the surface of the table; gently lift each leaf up, and the leaf will hook into place.
If you’d like to extend the dining room table even more, there are two oversized panels stored in the basement. Place each on top of the table and hook together for safety.
Living room
Step through our front door and find yourself in our comfortable and relaxed living room.
Settle into either roomy leather couches or the comfortable wing chair to enjoy the view of the lake or of the crackling fire in our traditional woodstove.
Open a good book or start working on that stack of magazines – or take that nap you’ve been longing for.
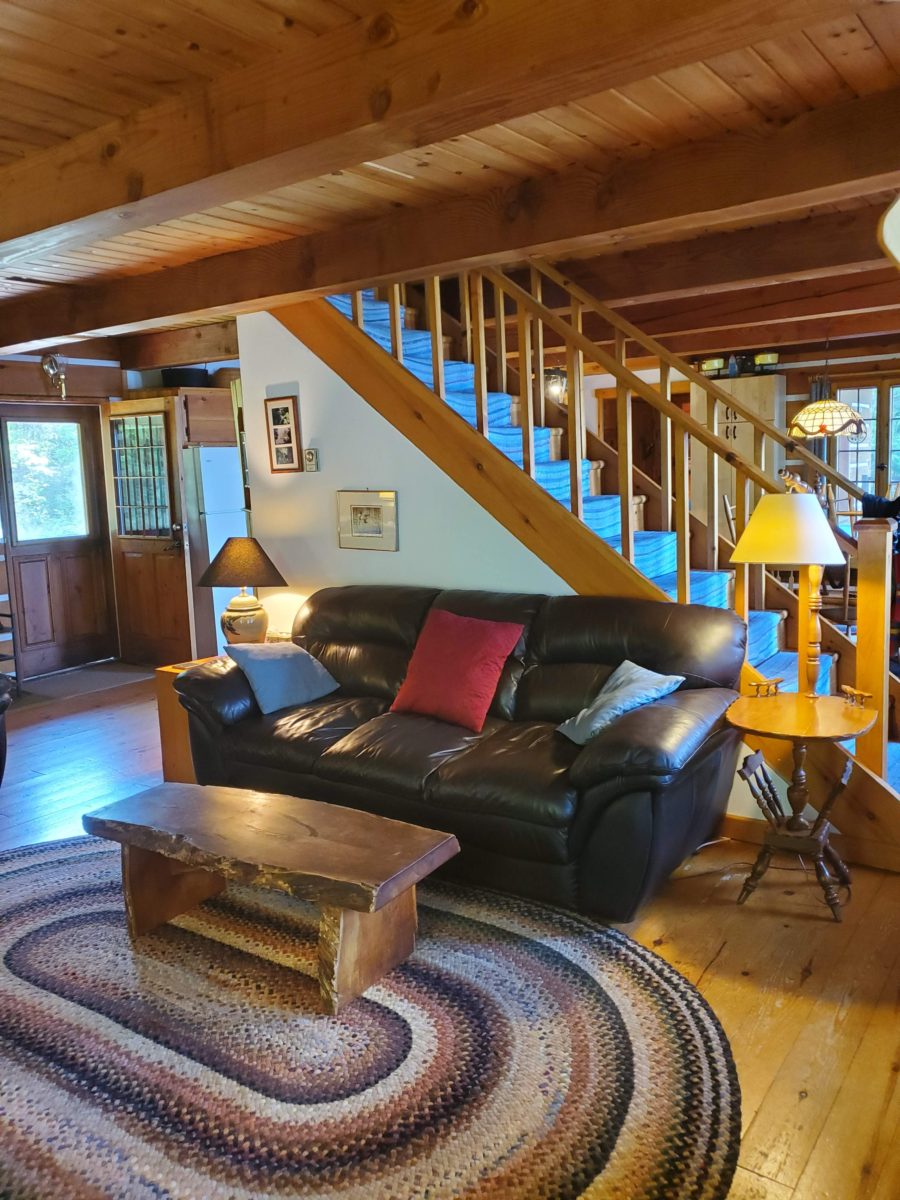
Family Room
Head downstairs to the family room to two roomy leather couches, our large-screen satellite television and X-box. Here you’ll find our bunk beds (1 double, 1 single) for any spillover guests.
Watch countless DVD movies on the , listen to music, tackle a puzzle, play cards or any of the many board games.
To get there, you’ll pass through our recreation room first, with its ping pong table and air hockey table.
Or do nothing at all and just relax. Step outside to access the boats and lake.
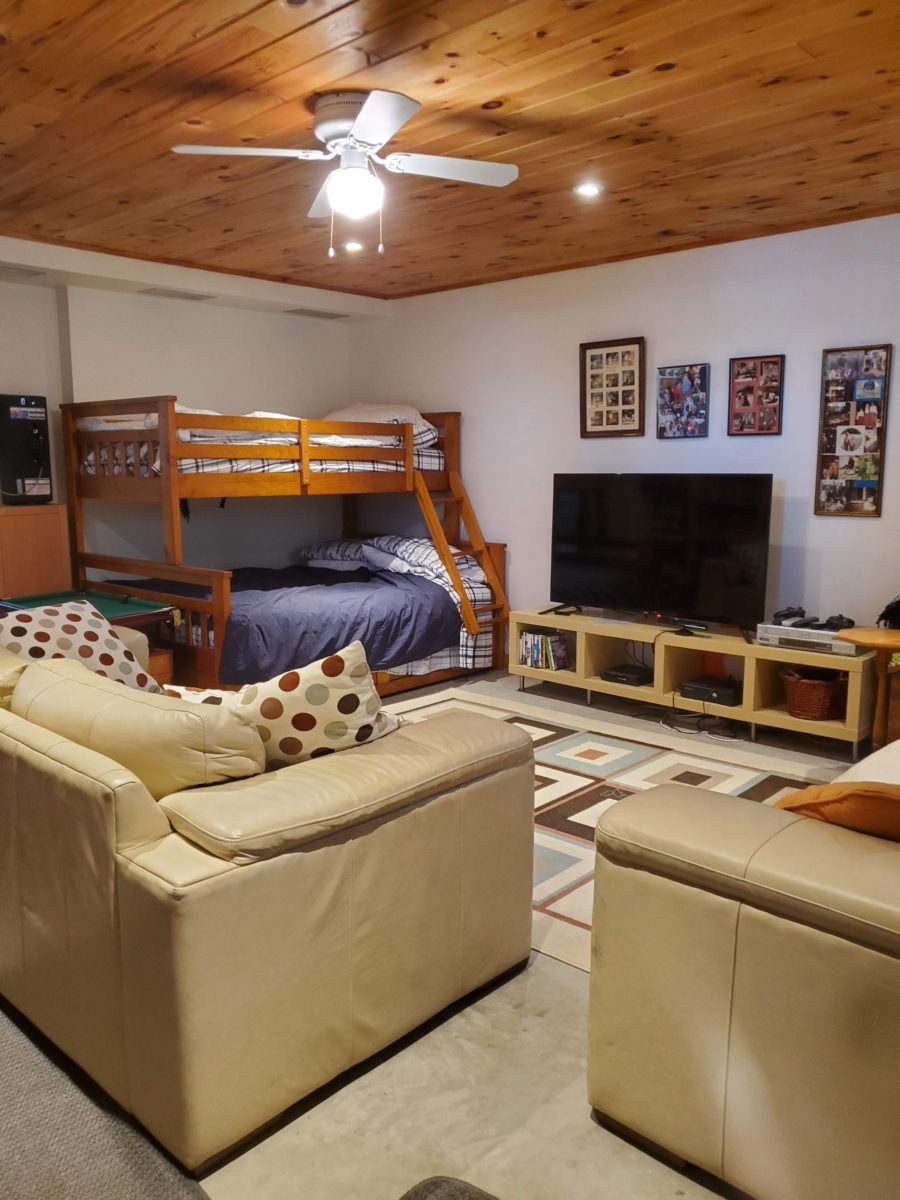
Bathrooms
Our cottage has 2 and a half bathrooms. Upstairs, there is a full bathroom with shower, bathtub, skin and toilet. On the ground floor, there is a 2 piece powder room. Also on the ground floor, the master bedroom has a 3 piece ensuite – shower, sink and toilet.
